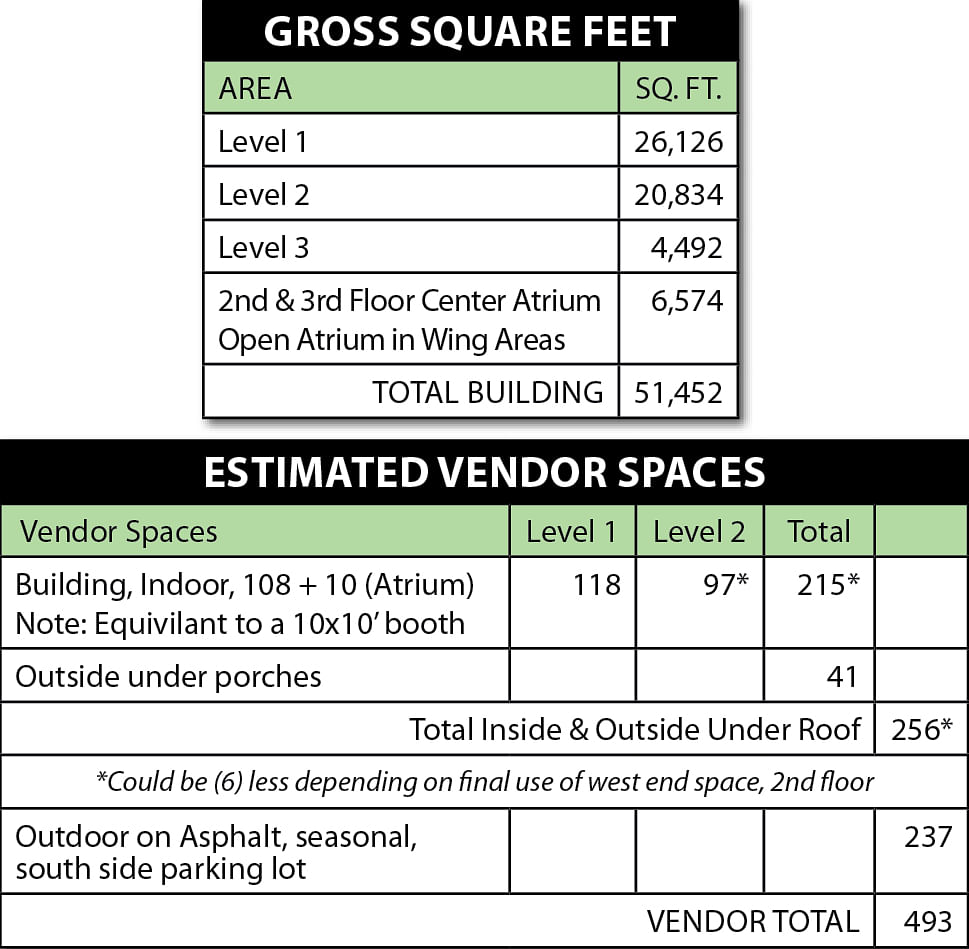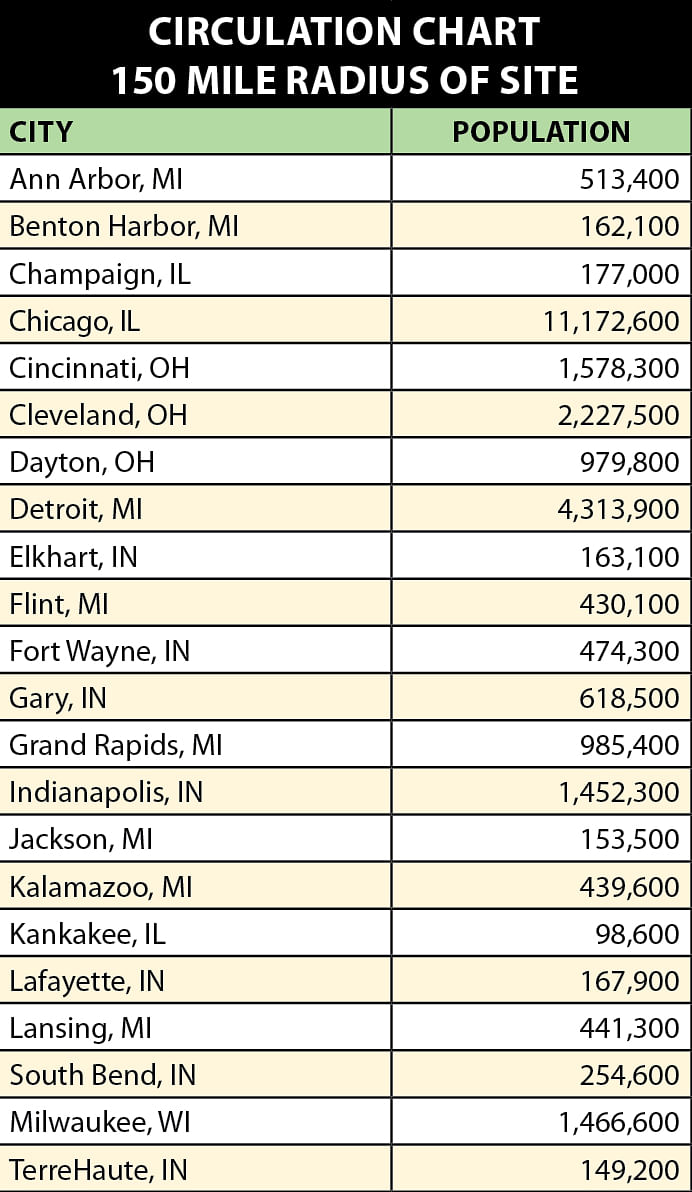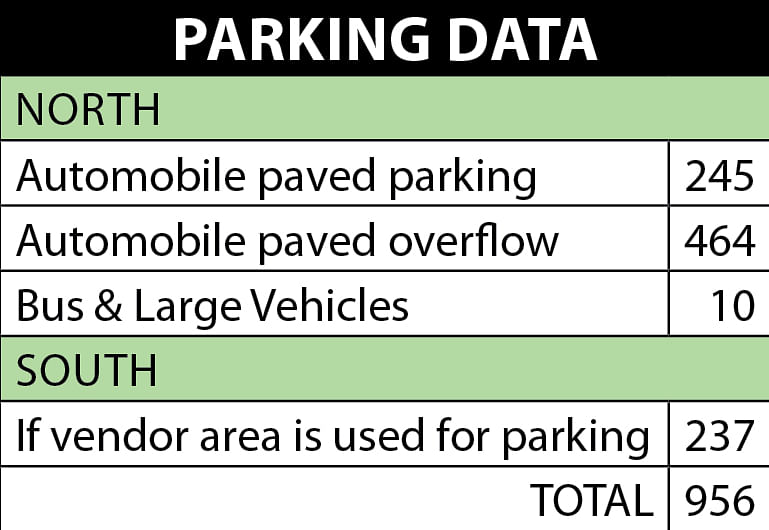• Selling Regardless of Price • 51,000+ SF Commercial Building • 250 Acres Productive Farmland • 7 Commercial Outlots • Shovel-Ready • Developed Infrastructure • 15 Total Tracts

Historic Absolute Real Estate Auction - 315 Acres in 15 Tracts
Elkhart County, Indiana
Owner: American Countryside Wed, Jun 15, 2011 EASTERNAUCTION IS OVER
OPEN HOUSE/INSPECTION DATES
THURSDAY, MAY 19 from 1PM - 4PM
THURSDAY, JUNE 2 from 4PM - 7PM
Meet an Auction Representative at the Property for Further Information.
PROPERTY LOCATION
Located on on the south side of the US 20-Bypass, at the corner of State Road 19 and County Road 26 in Elkhart County, Indiana
AUCTION LOCATION
On site.
PROPERTY DESCRIPTION
A Hub of Business & Technology
Welcome to the Largest Mortis & Tenon Structure in the World!
This three story structure is constructed in the old-world tradition using wooden pegs to hold the morris and tenon wood joints together. The expansive building, longer than a football field, features hundreds of solid heavy timber beams, columns and braces that are prepared with mortis and tenons, cut and notched together for the framing of the three-story barn structure. It has three towering cupolas with the center cupola topping out at 84-feet high. High clerestory windows provide natural lighting and ventilation for the large open interior spaces in the barn. It is air-conditioned and can be open year-round. The columns, slope beams and braces were harvested locally and sawed on an Indiana Amish farm. The logs are from white and red oak, hickory, beech and poplar trees. Most of the beams are from seasoned douglas firs that were shipped from Idaho on nine trucks. The largest timbers, making up the center court, are a gigantic 16†X 16 ft.; and came to the building site over 40 ft. long! The Troyer Group, an architectural, engineering and construction management firm, designed the heavy timber frame to withstand winds up to 100 miles per hour.
E-3 Gateway Interchange Zoning
Purpose: The purpose of the E-3 Gateway Interchange District is to accommodate large integrated developments which are located adjacent to highway interchanges serviced by major arterials ... that enhance the entryways to Elkhart County.
Permitted Uses: E-3 uses plus E-1 Office Park District, E-2 Business Park District and specified Residential uses.
Examples of Permitted Uses: (Partial List)
More information regarding E-3 Zoning is available at:
http://www.elkhartcountyplanninganddevelopment.com/D3.HTM



TRACT DESCRIPTIONS
Tract 1: 10± ac corner lot with 460+/- feet of frontage on CR 26 and 940 feet of frontage on SR 19.
Tract 2: 10± ac with 470+/- feet of frontage on SR 19. Access via Farmers Market Access Road.
Tract 3: 10± ac with 460+/- feet of frontage on SR 19. Access is via a 30 ft. easement, partially wooded.
Tract 4: 10± ac with approximately 450 feet of frontage on SR 19. Access is via a 30 ft. easement to CR 26. Tract is improved with a 3 bedroom, 2800 sq. ft. home built in 1965 along with a 24 ft.x32 ft. garage.
Tract 5: 10± ac mostly tillable land with access via a 30 ft. easement to CR 26. Soils are primarily Crosier.
Tract 6: 15± ac improved with the American Countryside Market.
Tract 7: 10± ac with 1000+/- feet of frontage on CR 26 and is partially wooded.
Tract 8: 8± ac swing tract that must be bid in combination with Tracts 7, 9, 10 or 13. Soils are mostly Crosier-Williamstown.
Tract 9: 41± ac with 2000 feet of frontage along the US 20 bypass. There is approximately 35 acres tillable. Soil types are mainly Crosier and Brookston Loam.
Tract 10: 26± ac with 1000 feet of frontage on CR 26. This tract is mostly tillable with soil types being mainly Crosier Loam.
Tract 11: 33± ac with approximately 1200 feet of frontage on CR 26. Tract mostly tillable with mainly Crosier Loam soils.
Tract 12: 20± ac corner lot with approximately 800 feet of frontage on CR 26 and 1000 feet of frontage on CR 7. Tract is mostly tillable with mainly Crosier Loam and Brookston Loam soils.
Tract 13: 57± ac with approximately 950 ft. of frontage on CR 7. There are approximately 41.4 acres of tillable land with the balance being mostly woods. Soil types are mainly Crosier and Brookston Loam.
Tract 14: 50± ac with approximately 36 acres tillable. Soil types are mainly Crosier and Brookston Loam.
Tract 15: 5± ac with approx. 435 ft. of frontage on CR 7 and improved with an 1800 sq. ft., brick, 3 bedroom home built in 1966, an additional 768 sq. ft., 1 bedroom home built in 1966 along with a shop building and grain bin.
AREA MAP
TRACT MAP(S)



AREA MAP(S)


PROCEDURE: This property totalling 315 acres will be offered in 15 individual tracts, any combination of tracts, or the entire property. There will be open bidding on all tracts and combinations during the auction as determined by the auctioneer. Bids on tracts and tract combinations may compete.
DOWN PAYMENT: 10% down payment on the day of auction with the balance at closing. The down payment may be made in the form of cash, personal check with bank letter, cashiers check, or certified check. YOUR BIDDING IS NOT CONDITIONAL UPON FINANCING, so be sure you have arranged financing, if needed, and are capable of paying cash at closing.
BUYER’S PREMIUM: A 5% Buyer’s Premium will be added to the final bid price and included in the total purchase contract.
REAL ESTATE CLOSING: The balance of the purchase price is due at closing, which shall take place within 15 days from delivery of marketable title. Costs for an insured closing shall be shared 50:50 between Buyer(s) and Seller. ACCEPTANCE OF BID PRICES: This is an absolute auction. All successful bidders will be required to enter into purchase agreements at the auction site immediately following the close of the auction.
EVIDENCE OF TITLE: Seller shall provide an owner’s title insurance policy in the amount of the purchase price for real estate sales.
DEED: Seller shall provide Warranty Deed(s).
POSSESSION: Possession will be at closing, subject to tenants rights] to harvest the 2011 crop. Tillable land possession shall be after harvest of the 2011 crops.
REAL ESTATE TAXES: Real estate taxes will be prorated to the day of closing. SURVEY: The Seller shall provide a new survey if real estate sells in separate tracts. Seller and successful bidder(s) shall each pay half (50:50) of the cost of the survey. PROPERTY INSPECTION: Each potential Bidder is responsible for conducting at their own risk, their own independent inspections, investigations, inquires, and due diligence concerning the property before the auction. Inspection dates have been scheduled and will be staffed with auction personnel. Please feel free to call auction company to inspect at any other time.
AGENCY: Schrader Real Estate & Auction Company, Inc., and CBRE Bradley and its representatives are exclusive agents of the Seller.
BROKER PARTICIPATION: Broker participation available. Call auction company for details.
DISCLAIMER AND ABSENCE OF WARRANTIES: All information contained in this brochure and all related materials are subject to the terms and conditions outlined in the Purchase Agreement. ANNOUNCEMENTS MADE BY THE AUCTIONEER AT THE AUCTION PODIUM DURING THE TIME OF THE SALE WILL TAKE PRECEDENCE OVER ANY PREVIOUSLY PRINTED MATERIAL OR ANY OTHER ORAL STATEMENTS MADE. The property is sold on an “AS IS, WHERE IS†basis, and no warranty or representation, either expressed or implied concerning the property is made by the Seller or the auction company. The information contained in this brochure is believed to be accurate but subject to verification by all parties relying on it. Neither the Seller nor the Auction Companies assume any liability for its accuracy, errors or omissions. All sketches and dimensions in this brochure are approximate. Conduct of the auction and increments of bidding are at the direction and discretion of the auctioneer. The Seller and the Auction Companies reserve the right to preclude any person from bidding if there is any question as to the person’s credentials, fitness, etc. All decisions of the auctioneer are final.
NEW DATA, CORRECTIONS, AND CHANGES: Please arrive prior to scheduled auction time to inspect any changes, corrections, or additions to the property information.
None at this time































































































































































































